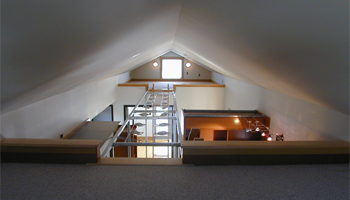
Ballard Multi-Family
2290 s.f. New Residence
Ballard, Seattle, WA
WORKSHOP 3D, Architects

2290 s.f. New Residence
Ballard, Seattle, WA
WORKSHOP 3D, Architects
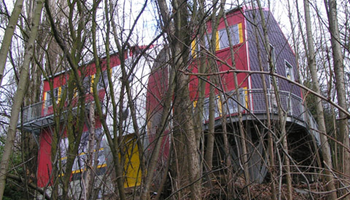
2200 s.f. New Residence
Beacon Hill, Seattle, WA
Ray C. Freeman III, Architect/Owner
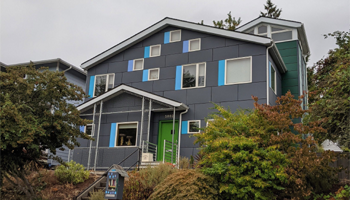
2027 s.f. New Residence
Windermere, Seattle, WA
Ray C. Freeman III, Architect
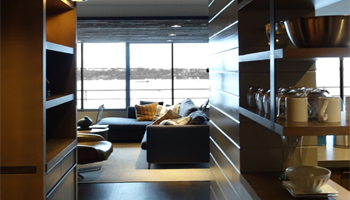
Extensive Condominium Build Out
Continental Place, Seattle, WA
Bosworth Hoedemaker, Architects
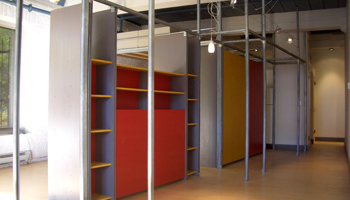
820 s.f. Condominium Renovation
The Fix Building, Seattle, WA
Ray C. Freeman III, Architect/Owner
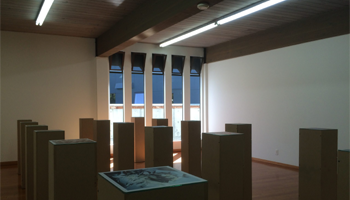
2300 s.f. Office Remodel
Ballard, Seattle, WA
Ray C. Freeman III, Architect